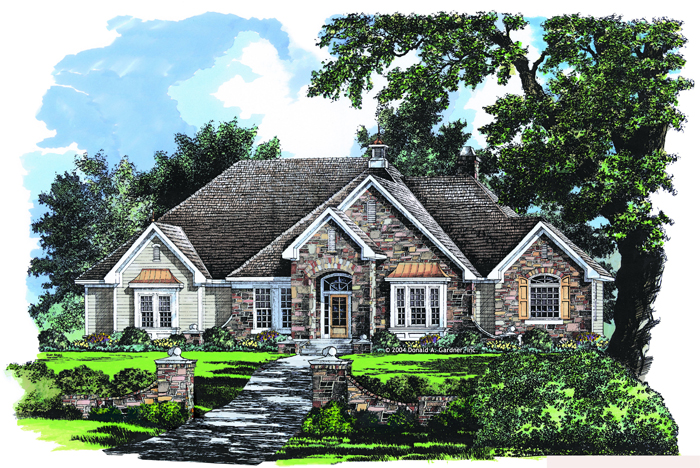Charlevoix
Dawsonville: 706-216-0099
Macon: 478-785-0922
Marietta: 770-422-1777
Toll Free: 1-866-56-BUILD
Macon: 478-785-0922
Marietta: 770-422-1777
Toll Free: 1-866-56-BUILD
This stately Southland Custom Homes plan will stand out in any neighborhood. The column lined foyer and dining room open to a great room with french door access to the rear grilling porch. Nestled up front is a study (or optional fourth bedroom) perfect for a home office or media area. A spacious kitchen, complete with a view of the cozy, optional fireplace, opens to a sunny breakfast area. You will enjoy the privacy of the master suite complete with dual vanities, garden bath and his and her walk-in closets. *Please Note: Stone, Stucco, Brick, and Fireplaces are optional.

